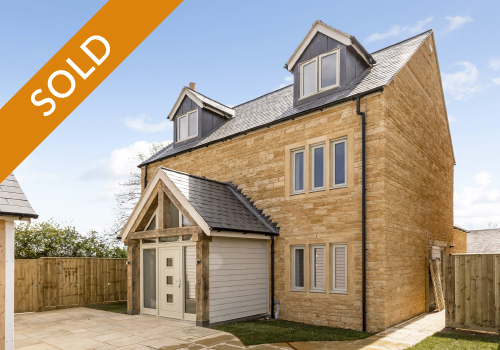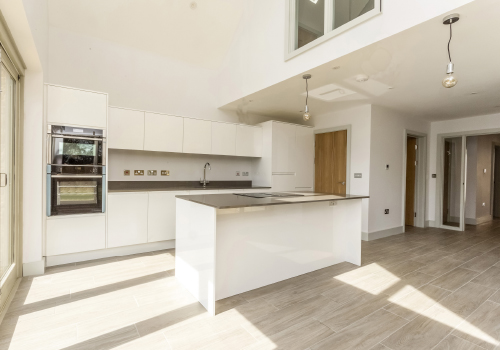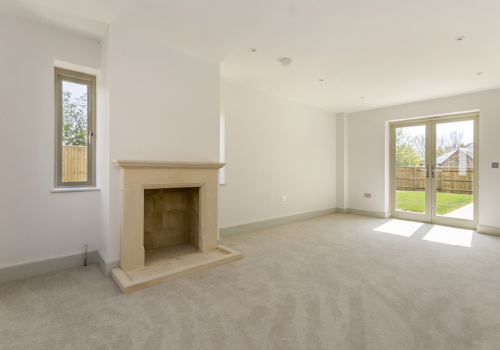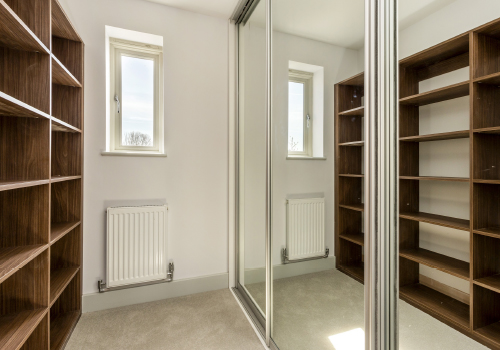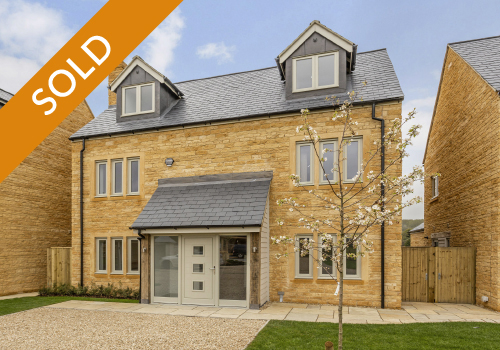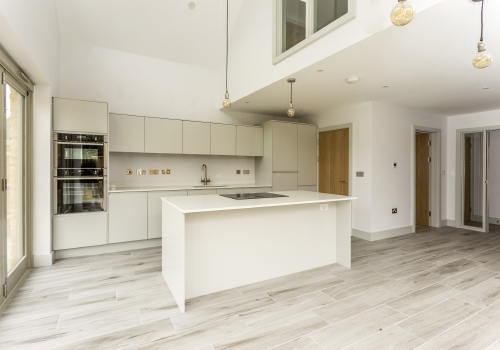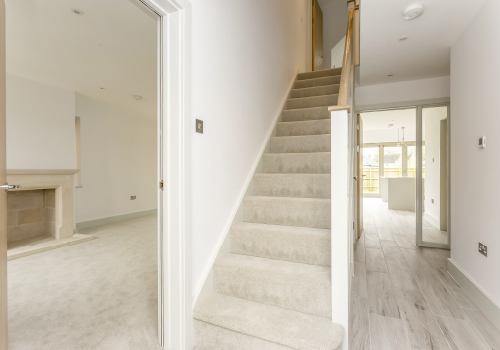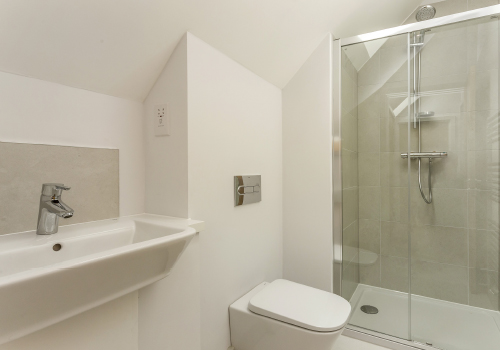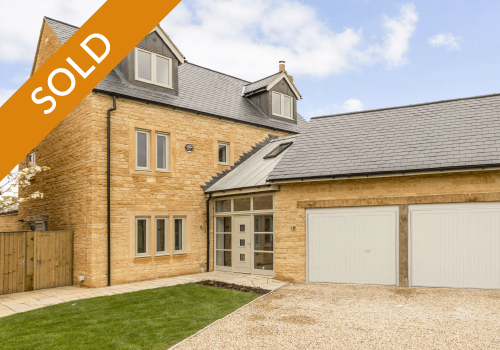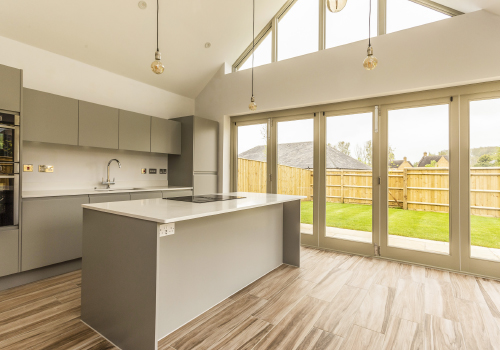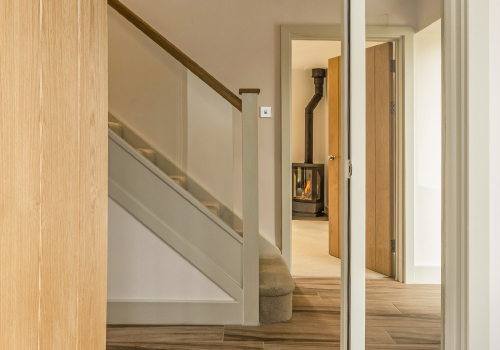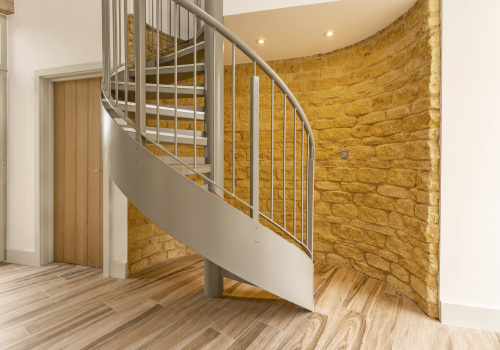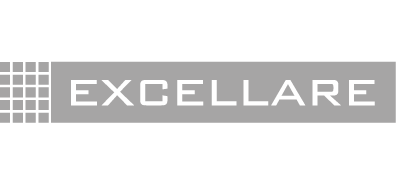
Luckhurst House
This attractive, traditionally styled home has been designed to provide flexible living space with generous accommodation which includes 5 double bedrooms. A glazed entrance vestibule gives access to the reception hall, which in turn gives access to the double aspect living room, home office and striking kitchen with its part vaulted ceiling.
Ample parking is provided which includes 2 spaces in a car port at the front of the development.
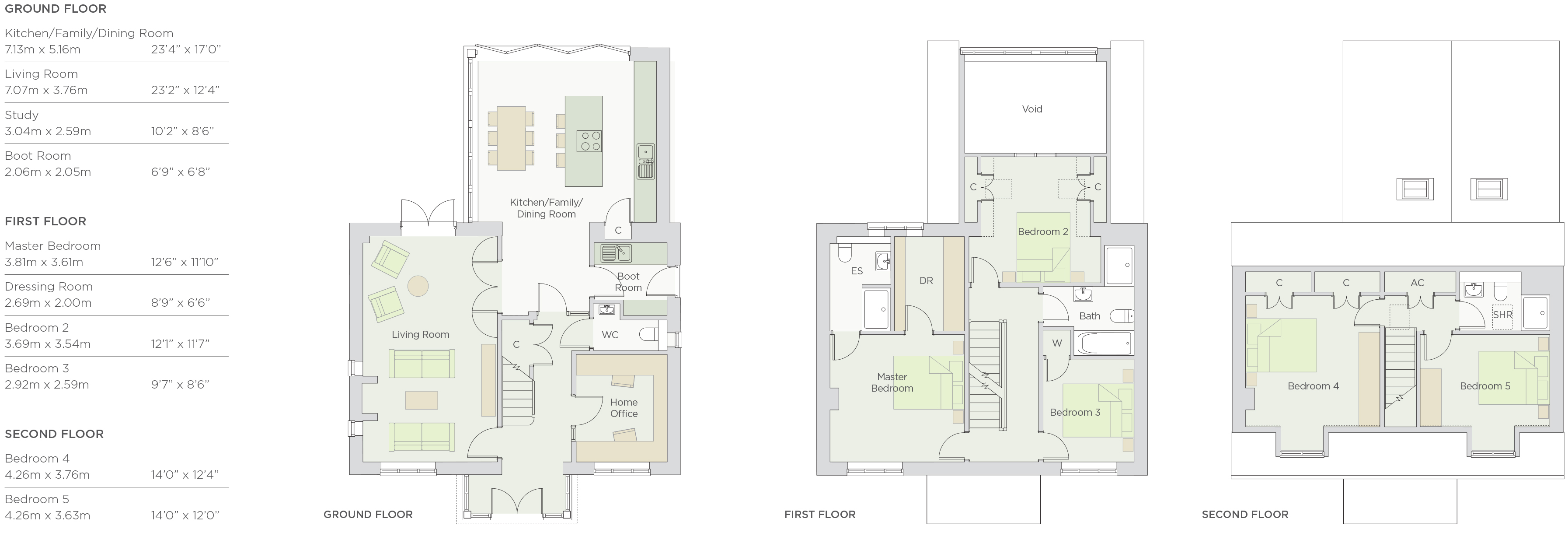
COMPTON HOUSE
Traditional architectural styling meets the best of contemporary interior design, culminating in a fabulous 5 bedroom home offering versatile living space over three floors.
Spacious ground floor accommodation includes a double aspect living room, useful home office and kitchen/dining/family room with part vaulted ceiling.
There’s a generous garden with extensive terrace and ample parking including 2 car port spaces in front of the property.
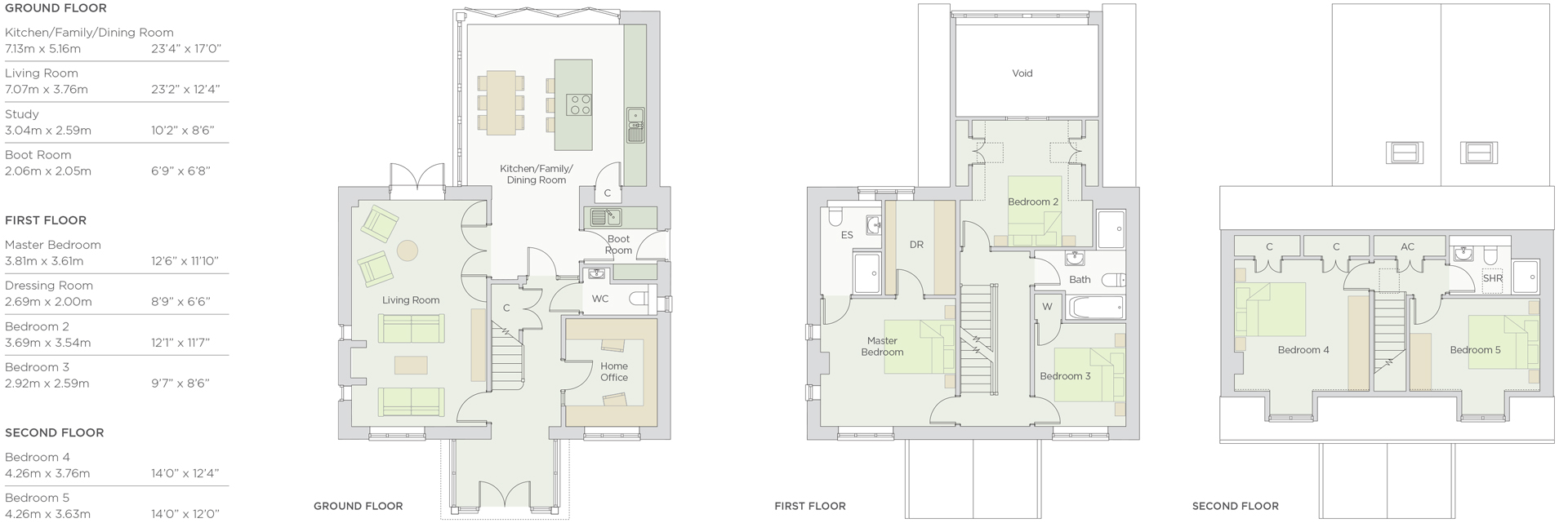
milburn House
A detached 5 bedroom home of immense charm and appeal, Milburn House is accessed via a glazed link between the house and garage. From here a spiral staircase leads up to a space above the double garage which, with its en suite facilities, may be utilised as a home office or guest suite.
Ground floor accommodation includes double aspect living room, study, useful boot room and an impressive vaulted kitchen/dining/family room with bi-fold doors opening onto the large wrap-around garden and terrace.
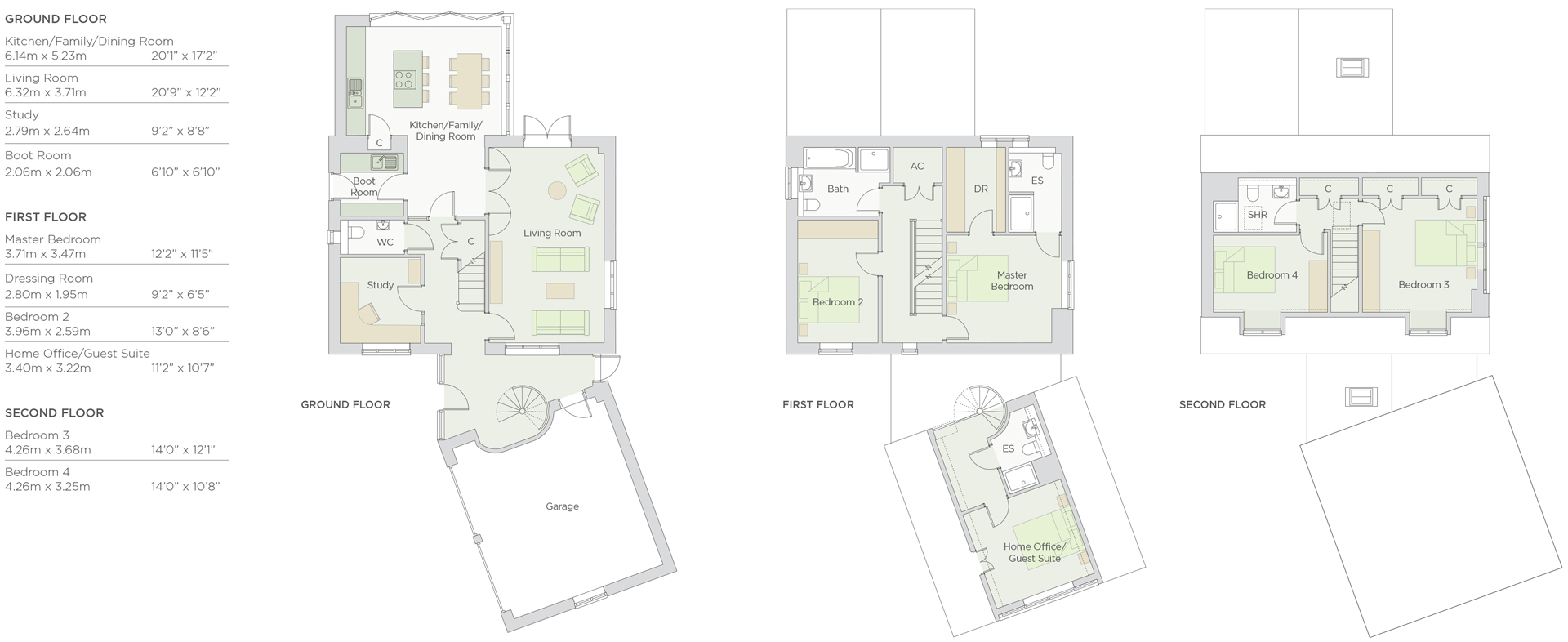
Specification
KITCHEN
- Bespoke modern kitchen with full range of appliances including built in oven, combination microwave, induction hob & ceiling mounted extractor
- Fully integrated dishwasher, integrated fridge/freezer
BATHROOMS
- The bathrooms have been custom designed by the architect to make optimum use of the space and provide a sophisticated modern finish
- Luxurious ‘Roca’ sanitary ware will be utilised
DRESSING ROOM/WARDROBES
- Our design team will select for the master dressing room and other rooms as shown on the plans
LIGHTING
- LED downlights throughout
HEATING
- The houses will benefit from gas fired underfloor heating to the ground floors and radiators to first and second floors
JOINERY/HARD SURFACES
- Oak veneer doors with vertical grooves have been selected
- These will be complemented by high quality chrome door furniture & hinges
- Tiled surfaces will be utilised in hallways, kitchens and utilities, wc’s and bathrooms
SECURITY
- A full burglar alarm system will be installed including infra red sensors and circuit breakers to external doors
EXTERNAL FEATURES
- The south facing rear gardens will be laid predominately to lawn with extensive patio areas
- The driveways and parking areas will be in golden crushed Cotswold stone
- There will be a dry stone wall entrance feature

Important Notice: Mark Annett & Company, their clients and any joint agents give notice that: 1. They have no authority to make or give any representation or warranties in relation to the property. These particulars do not form part of an offer or contract and must not be relied upon as statements or representations of fact. 2. Any areas, measurements or distances are approximate. The text, photographs and plans are for guidance only and are not necessarily comprehensive. It should not be assumed that the property has all necessary planning, building regulation or other consents and Mark Annett & Company have not tested any services, equipment or facilities. Purchasers must satisfy themselves by inspection or otherwise.

